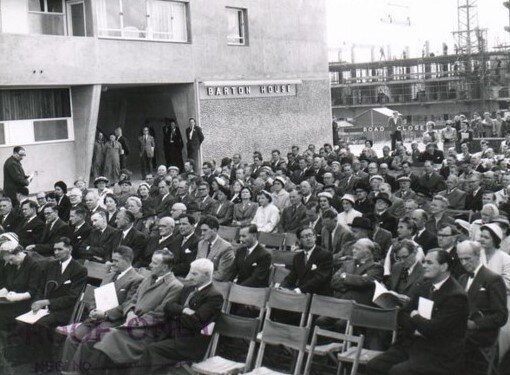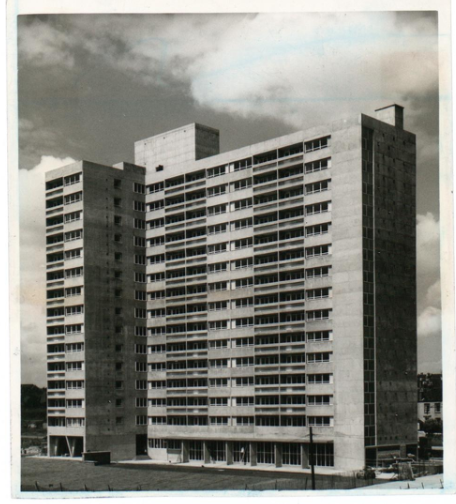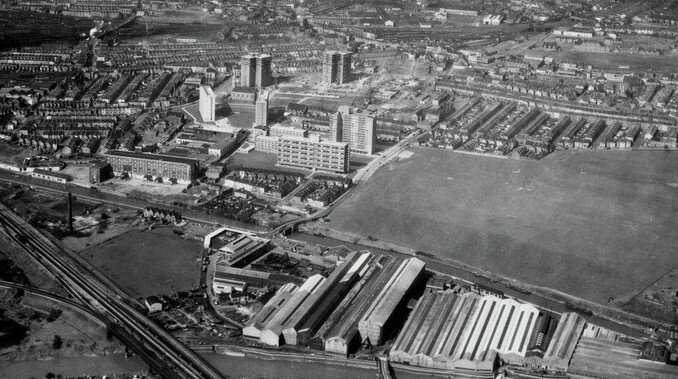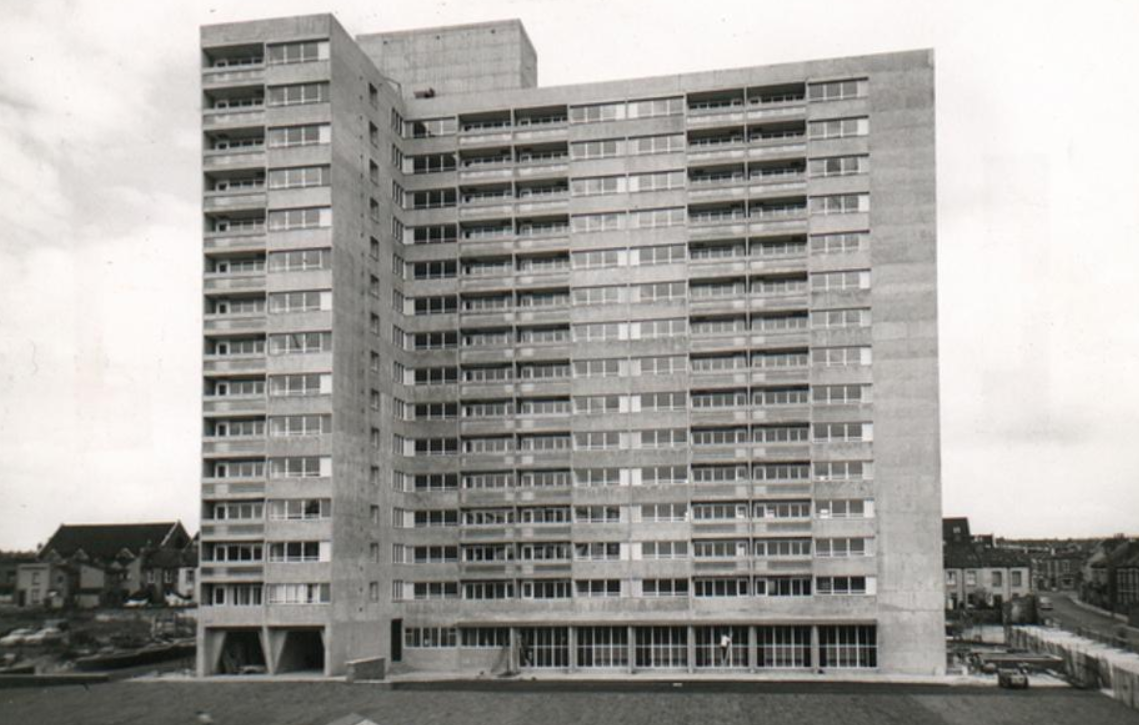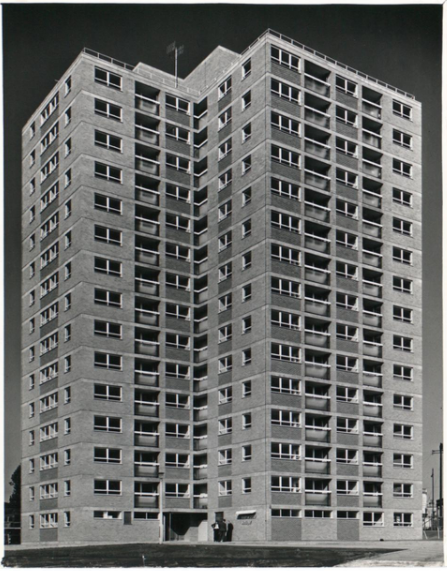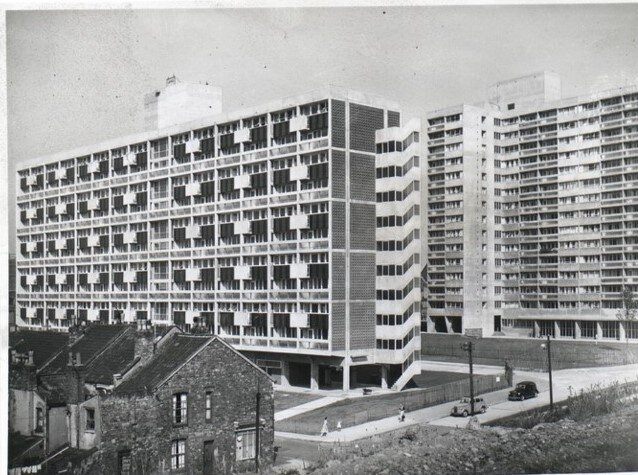
Barton Hill Flats
“An adventure in twentieth century living”
Bristol Evening Post (1958)
Whilst the old Barton Hill was disintegrating the new one was slowly taking shape. Instead of congested groups of little houses in terraced streets, high rise flats were planned. The final plan completely failed the more positive feelings from the locals from the one first proposed. The ‘mixed ‘development shown in the first exhibition was entirely abandoned for multi story flats. One was to be 15 storey’s high, three were to be 11 storey’s high and three were to be 5 storey’s high!
Barton House was officially opened Monday 23 June 1958
In the official opening ceremony brochure scant reference was made to the people of Barton Hill. Only one generalised inaccurate comment stated “Some of the dwellings were unfit, others would have been unfit within a few years and most of the remaining properties were of a poor standard. “
Stage 1 also saw the construction Glendare House. 70 dwellings and 10 storey’s high. It was completed in 1959.
One of key arguments made by the Bristol corporation was that building high rise flats was cheaper than rebuilding terraced houses. The first block of flats Barton House cost £315,744! That was £3,221 per dwelling. These were not cheap homes.
“They could have built a nice little street with the same amount of houses, each with its own little garden in the space they are taking up for the first flats and the grass outside of them. “
🔑
If you have any photos, memories or information which would help us create as full an archive as possible then please get in touch.

“Many old and infirm felt lonely and isolated, cut off from their kin and from the “life of pavements”, which had provided them with human interest and daily drama which the actors were known.“
Hilda Jennings (1971)
The model of the redevelopment plan for Barton Hill. Circa 1955. There looks like a motorway running from the Feeder Canal, along the route of Marsh Lane to a huge roundabout at the junction with Avonvale Road. Also Granville Street, like every street on Barton Hill has gone!
The Lord Mayor and other civic dignitaries taking tea with one of the residents of Barton House. See BHHG website link below. When referring to the clamber to get into the new flats Wendy Robbins commented "“I was told by family that people were fighting to get in them, as a lot of their family houses had been bombed out, my relative didn't get in to Barton Hill and was given a house on Southmead.”
The opening ceremony of Barton House. Not a Barton Hill resident in sight! "My aunt and uncle were one of the first to move in...N06 Barton House.T he flats were open to view, remember going up the roof to look over Bristol. " Hilary Bailey (2020)
"As new tower blocks were completed, we would sneak-in and take the lift to the top floor and admire the view. I was quite an adventure going up in the lift and to us the views seemed amazing. " Ray Jones (2020)
Glendare House and Barton House with the south side of Glendare Street still standing. “Remember us kids sneaking past the caretaker and going up in the lift to see the view perhaps a year or so after it opened. You would get a telling off if spotted by the caretaker. “Ray Jones (2020)
The new Barton Hill. Circa 1965. See BHHG website link below.
Lawrence Hill flats
Glendare House in 1984. "All these flats were little community's that just added on to a bigger community and I stand by what I say as soon as Glendare house came down and the built those houses and took the top shops away and doctors the community was broken and people left. "Sonia Wilson
"I lived in Phoenix House from 1963 until 1977 when I got married. In my younger years from 63’ I was made a tree warden I had a certificate and my name on plaques beside 2 trees in front of Phoenix House some youngsters in Phoenix and Eccleston were offered this. I thought I was the bees knees at the time !!! I think there still one tree still standing but no plaque !! "Pam Brooks
Glendare House in the background with the Lord Nelson in the middle. Image taken from Phoenix House in 1984. "We lived there from opening until 1969 - too many happy memories. Laying in bed and the patterns on the ceiling as the cars came over Marsh Lane Bridge and lit up my bedroom - summers when the council came to cut the grass and they'd park a caravan and cover their kit in a tarpaulin for us to make a den in. " Wonderful memories from Phil Bebbington (2020)
"Many years ago I remember reporting steam strangely escaping from the ground as we walked between the flats, which is now where the park is. A high pressure pipe had burst from the main heating boiler that supplied, I think all the flats. They were later replaced with individual boilers for each block. " Bob Fox (2020)
Harwood House officially opened in December 1962.
Maze Street and the old cotton works. Circa 1965.
Chetwood and Harland House. Glendare and Barton House to the right. "A lovely memory from Glynda Tanner Falling out the big butler sink in the kitchen when I was about 18 months and wash days every Friday from 5-7pm our flats allotted time."


